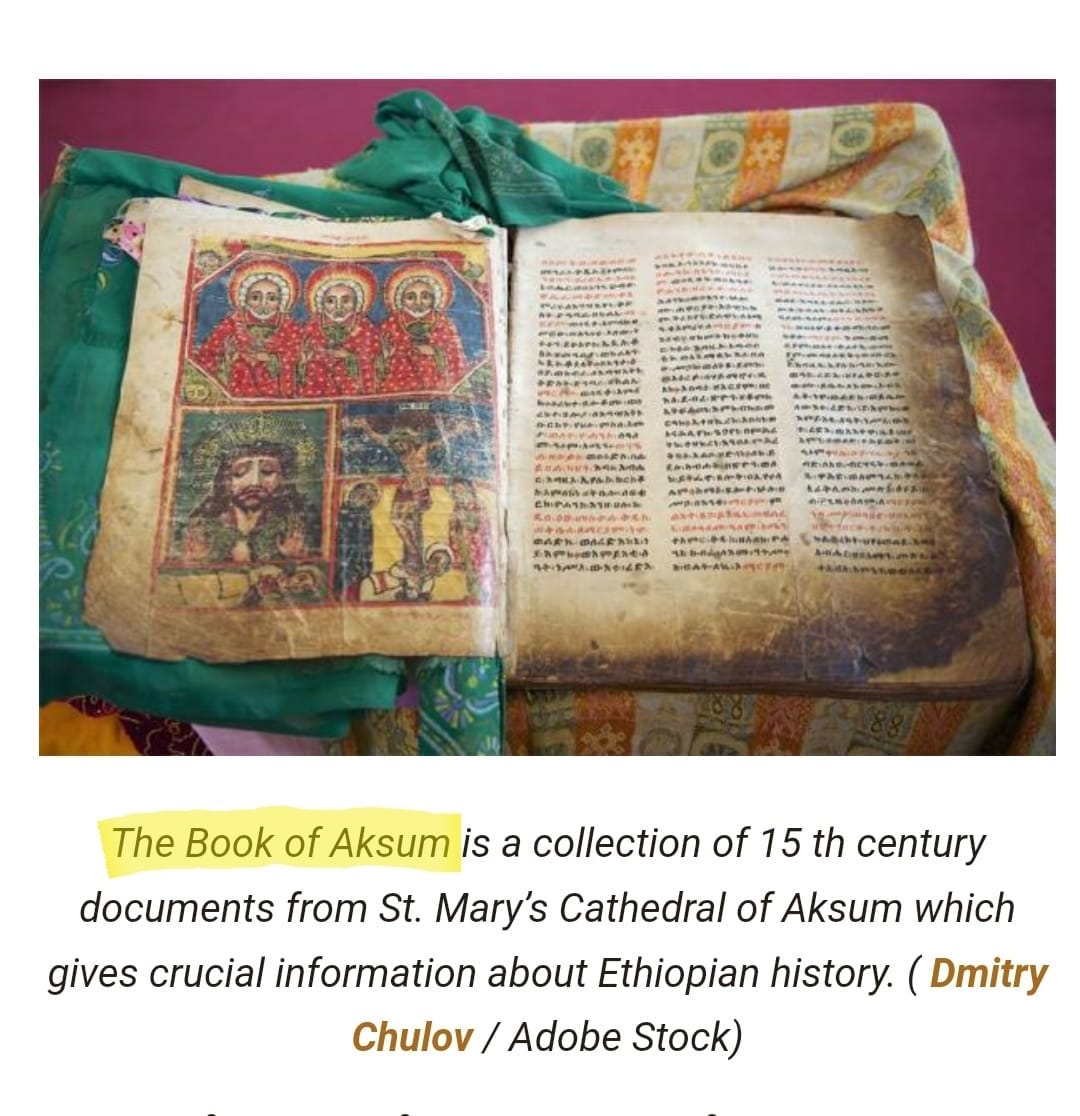Aksumite Architecture Part 2: Maryam Tsion (Cathedral Of Our Lady Mary Of Zion)
Maryam Tsion (Cathedral Of Our Lady Mary Of Zion)
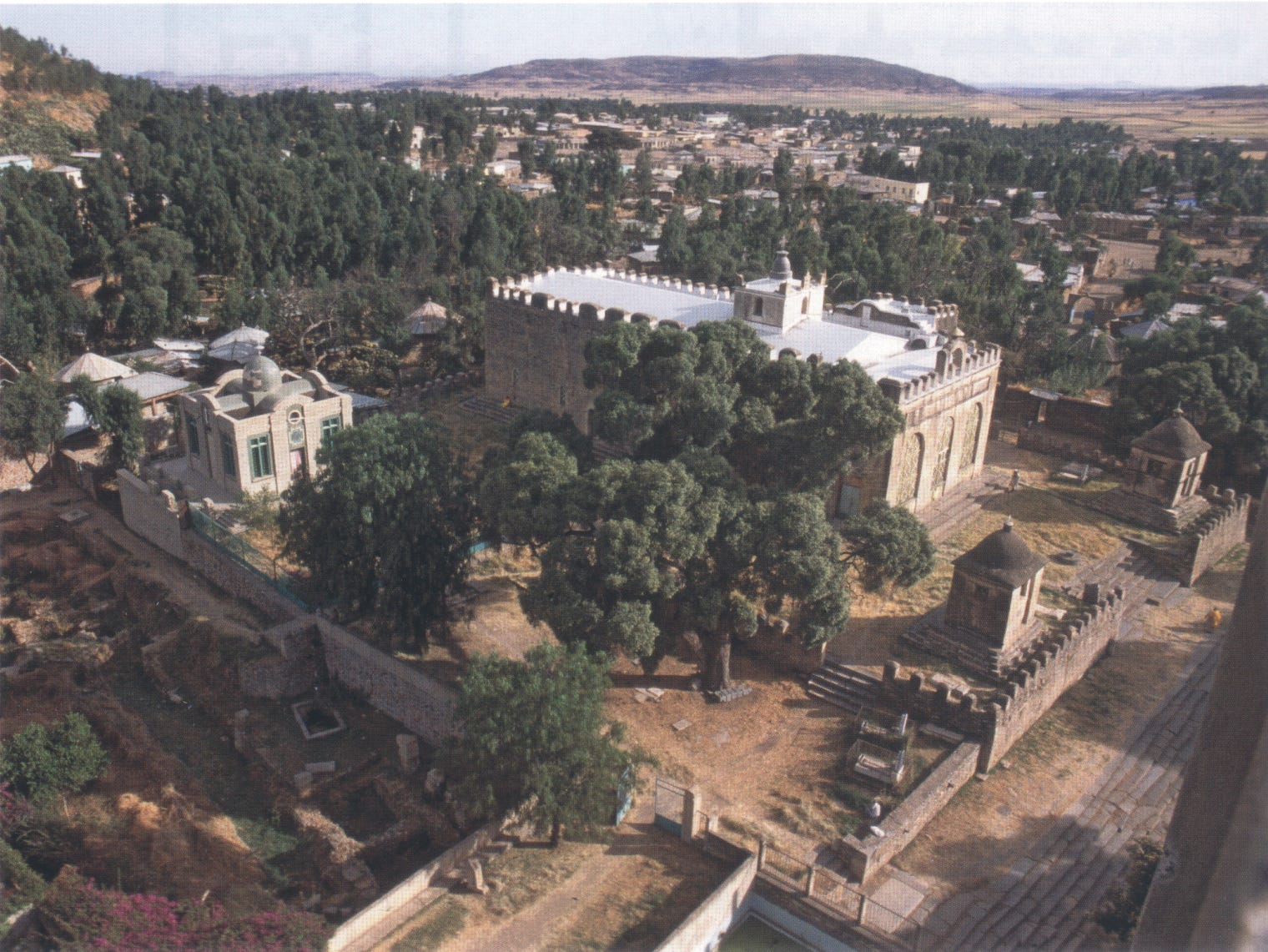
Introduction
Remnants of churches have been uncovered throughout Aksumite territory, with most located in significant towns like Aksum, Matara, and Adulis. The most prominent among them is the Cathedral of Maryam Tsion (Cathedral of Our Lady Mary of Zion), traditionally believed to have been established during the reign of Abraha and Atsbaha (Ezana and Saizana) in the 4th century AD1. The Cathedral has faced destruction at least twice, followed by numerous reconstructions. One of these destructions took place during the reign of Queen Gudit (~10th Century AD), and another in the 16th century during the invasion of Imam Ahmad Bin Ibrahim Gragn. In the 1950s, a new Cathedral was constructed alongside it, now known as the New Cathedral of Our Lady Mary of Zion.
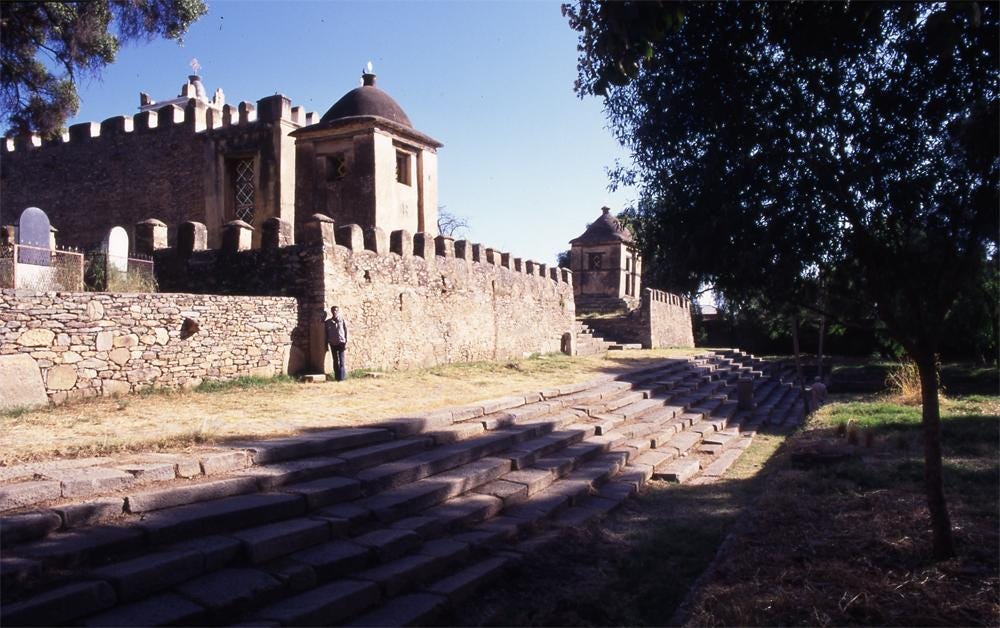
History
Legend
The Mashafa Aksum (Book of Aksum) is a compilation of historical documents preserved in the Cathedral of Saint Mary of Zion. Portions of the manuscript date back to the 15th century, during the reign of Emperor Zara Yaqob, while other sections originate from the 17th and 19th centuries2. It contains a legend about the cathedral’s construction, recounting how Emperors Abreha and Asbeha ascended a mountain where God revealed the site of a lake where the Cathedral was to be built. The Lord, appearing in human form, took earth from the ground and poured it over the lake. A pillar of light flashed, and construction of the Cathedral began.
“For the third time, the city was built by Abreha and Asbeha, where is this sanctuary, the cathedral of Axum. But its construction is accomplished with the help of a miracle and a prodigy. In fact, there used to be a large expanse of water there. The righteous kings Abreha and Asbeha climbed a high mountain called Mekyada Egzi'ena, and begged the Lord to reveal to them where they were to build a temple for the dwelling place of his name. Our Lord went down and remained between them; he took dust and poured it on the place where the city now stands : it became dry earth . A pillar of light flashed on it, and on it the kings built the sanctuary, where it still stands.” - Mashafa Aksum, I Sentence 7-17
Ancient
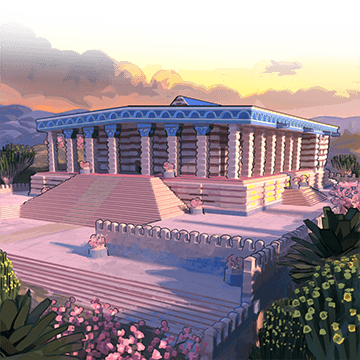
The old Cathedral of Mary of Zion holds immense historical significance throughout Abyssinian History, as it served as the coronation site for many emperors, including those of the Solomonic era. It is often called the “mother” church of all churches in the region. Archaeological findings indicate that much of the current structure was rebuilt in the 17th century3; however, historian and archaeologist David W. Phillipson has determined that the inner western area contains infrastructure predating the 17th century. The Cathedral sits atop a large podium measuring 3.4 metres in height, 66 metres in length, and 41 metres in width, which archaeologists date back to the 4th century AD4. From the western side, a 10 stepped stone entrance leads into the Cathedral.
Archeologists have found remnants of a structure, likely pagan in origin predating the Saint Mary Of Zion Cathedral, as well as coins of pagan Aksumite kings - such as those of Ezana prior to conversion have also been found nearby5.
Within the Mashafa Aksum, there is a description of the Cathedral that provides a valuable glimpse into its appearance before the major reconstruction undertaken in the 17th century AD. This older Cathedral was likely much larger than the present structure and contained five side aisles with one long nave in the middle6.
“Here is a statement of the disposition of our infere Syon, the cathedral of Aksum. We have not found the foundations of it down to the depths of 15 cubits. Its stone pavement is raised 9 cubits above 5 from the ground to the door of Syon. The walls are 7 cubits thick and 125 cubits long from east to west. 92 elbows from north to south. Its breadth is 53 cubits; its height, from the ground to the top of the canvas, is 3a cubits. There is 3o columns in bricks and 32 in stones: in all, 62. There are 10 large wooden closures, at the doors, A outside, towards the west, and h inside: there is one at the serh, one at the north, one at the south, one at the Beta Giyorgis, one at Beta Yohannes, two at Iresorerie, two at Bela Gabre'el, one at beta mahbar (community house), one at Beta Maryam Magdalawil: 1 day in all, 20 closures *. There is A61 ma'eso za qedros (= cedar gates). The fenfires amount to 168. The mankuarakuer (Zitt.: wheels) number 780. The qasta damana (rainbows) are 10 in number; the re'esa hebay, 3.815; the masraba may, 91. so The construction of Veg-lise begins in the year hh of mercy and was completed in the year 91 of mercy. But the world is sleep and shadow. Nothing increases there: on the contrary. everything goes down there.” Mashafa Aksum, II
Assuming 1 cubit = 0.4572 meters & 1 elbow = 0.4572 meters.
Length (east to west): 57.15 metres
Width (north to south): 42.06 metres
Breadth: 24.23 metres
Making it larger than the current Cathedral (dimensions are provided later).
Re'esa hebay, translates to head of monkey. It’s referring to the monkey head timber pieces found throughout “Aksumite” structures.
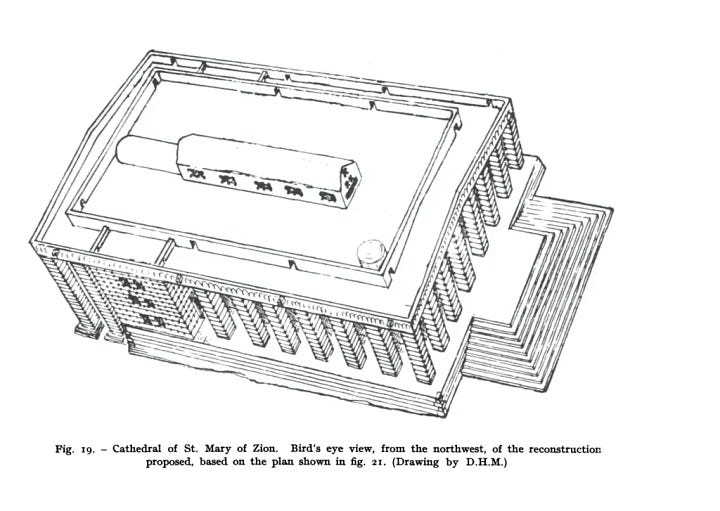
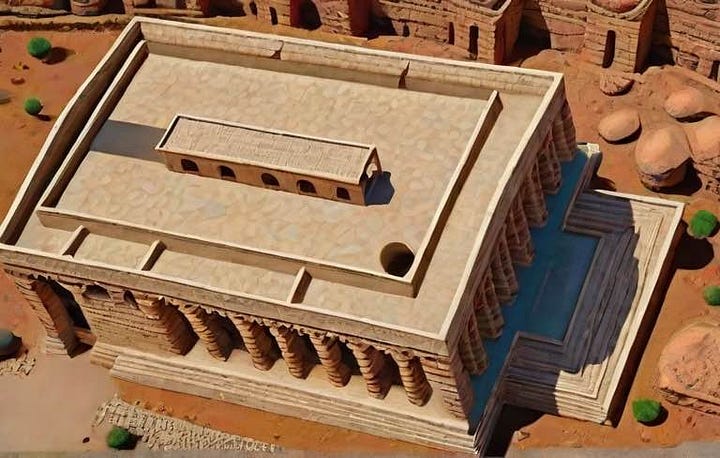
In the final moments of Prophet Muhammad's life, both Umm Salama and Umm Habiba—who were part of the First Hijra to Abyssinia—described to him the beauty of the of Saint Mary of Zion and the paintings adorning its walls. This serves as further evidence of its ancient existence7.
Medieval Era

Throughout the medieval era, the importance of the Cathedral continued. Some Solomonic emperors such as Zara Yaqob, were coronated at the Cathedral. Later, the 16th-century explorer Francisco Álvares, provides a brief glimpse of the Cathedral’s original structure at the time, prior to the partial destruction by Imam Gragn:
"….In this town of Aquaxumo, where she became Christian, she built a very noble church, the first there was in Ethiopia: it is named St. Mary of Syon. They say that it is so named because its altar stone came from Sion. In this country (as they say) they have the custom always to name the churches by the altar stone, because on it is written the name of the patron saint. This stone which they have in this church, they say that the Apostles sent it from Mount Sion. This church is very large; it has five naves of a good width and of a great length, vaulted above, and all the vaults covered up, the ceiling and sides all painted. Below, the floor of the church is well worked with handsome cut stone. It has seven chapels, all with their backs to the east, and their altars well placed. It has a choir after our fashion, except that it is low, and they reach the vaulted roof with their heads; and the choir is also over a vault, and they do not use it.
This church has a very large circuit, paved with flagstones like gravestones. This consists of a very high wall, and it is not covered over like those of the other churches, but it is left open. This church has a large enclosure, and it is also surrounded by another larger enclosure, like the wall of a large town or city. Within this enclosure are handsome habitations of terraced buildings, and all spout out their water by strong figures of lions and dogs of stone. Inside this large enclosure there are two palaces, one on the right hand and the other on the left, which belong to two rectors of the church; and the other houses are of canons and friars. In the large enclosure, at the gate nearest to the church, there is a large ruin, built in a square, which in other times was a house, and it has at each angle large stone pillars, squared and wrought.
This house is called Ambazabel, which means house of lions. They say that in this house were the captive lions and there are still some always, and there go before the Prester John four captive lions. Before the gate of this great enclosure there is a large court, and in it a large tree, which they call Pharaoh’s fig tree, and at each end of it there are some very cool platforms of well-worked masonry, merely laid down. Where they reach near the foot of the fig tree, they are injured by the roots, which raise them up. There are, on the top of these platforms, twelve stone chairs, as well made with stone as though they were of wood, with their seats and rests for the feet. They are not made out of a block of stone, but each one with pieces of stone. They say these belong to the twelve judges who at this time serve in the court of Prester John.
Outside of this enclosure there is a large assemblage of very good houses, such as there are not in the whole of Ethiopia, and very good wells of water, of wrought masonry, and also in most of the houses the before-mentioned ancient figures of lions and dogs and birds, all well made in stone. At the back of this great church is a very handsome tank of masonry, and upon this masonry are as many other chairs of stone, such as those in the enclosure of the church. - Narrative of the Portuguese embassy to Abyssinia during the years 1520-1527, pp. 81 & 82
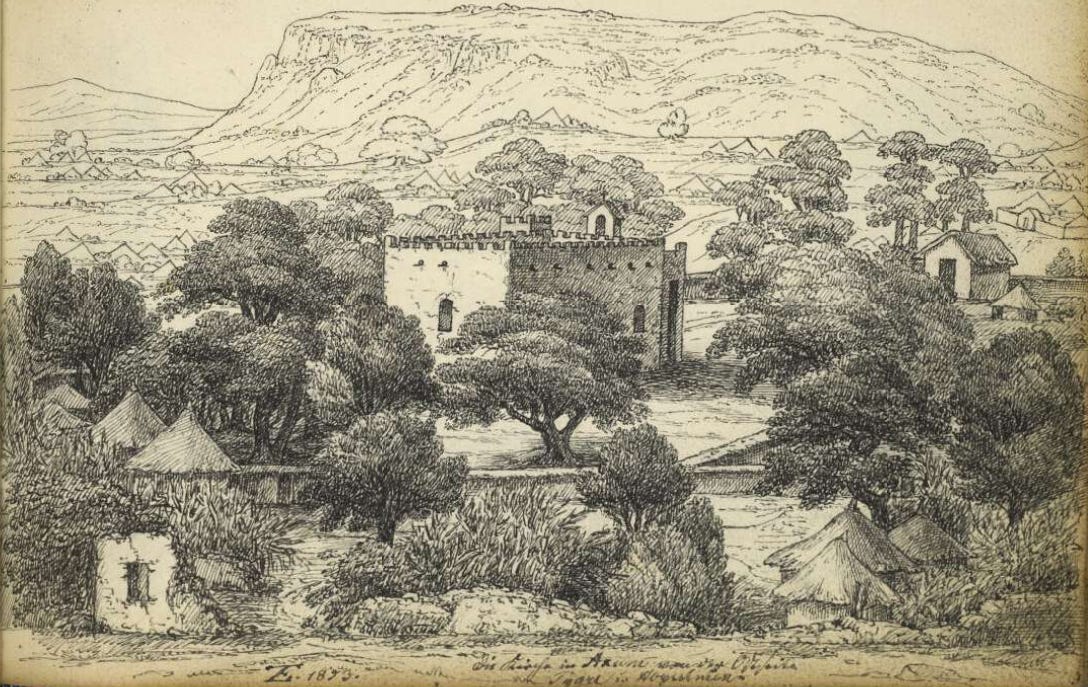
Gragn's invasion and the subsequent destruction of the cathedral around 1535 AD resulted in considerable damage to the original structure. Despite this, parts of the cathedral were still evident when Emperor Sarsa Dengel rebuilt it later in the century. However, another invasion by the Oromos in the early 17th century may have caused further damage8. The cathedral as stated before, held significant prestige in the empire as the site of many imperial coronations. This importance was frequently documented by foreign visitors to Abyssinia. For instance, the 17th-century missionary Barradas mentioned it as being the principal church of all Abyssinia9, and also provided the following account of the cathedral:
“The supports of the old church, or to be more exact, part of the walls, which today seem to be reasonably high off the ground, well prove it to have been a very large structure when the Moor Gran destroyed it. The part used today was built within the ruins of the first and because the walls are rather distant from the other partly collapsed ones it is sufficiently large and usable. The outside walls are of black stone, the stone work is very fine and well fitted together. The columns are of square blocks of wood, the framework is in like manner, but the church roof is entirely covered with straw. Over the threshold of the main door is a not very large landing cut from black stone from which some steps of the same material lead downstairs. One of the steps has a small round cavity into which is thrown the hair that is cut from the Emperor upon his coronation. It would be large enough to bury him in, although not very decently, if it were covered, however it is always left uncovered and open to view. Walking down the stairs to the ground floor and a short distance beyond to where rises a high, square wall which can be seen surrounds the entire church and acts as its enclosure.” - Ethiopia, the unknown land : a cultural and historical guide, pg 313
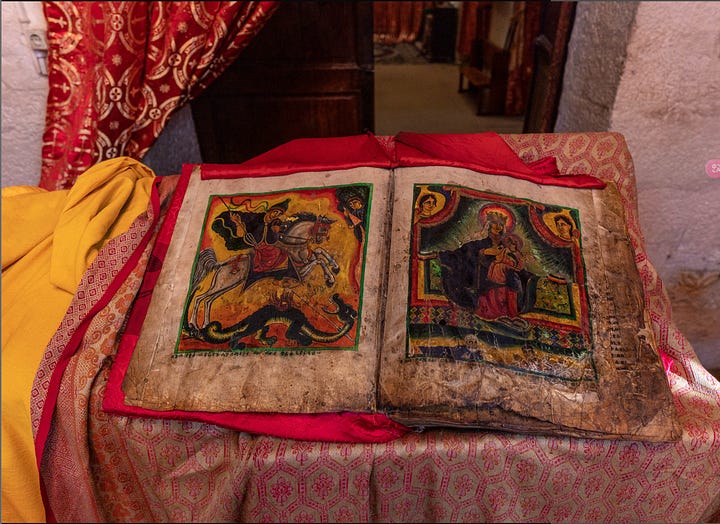
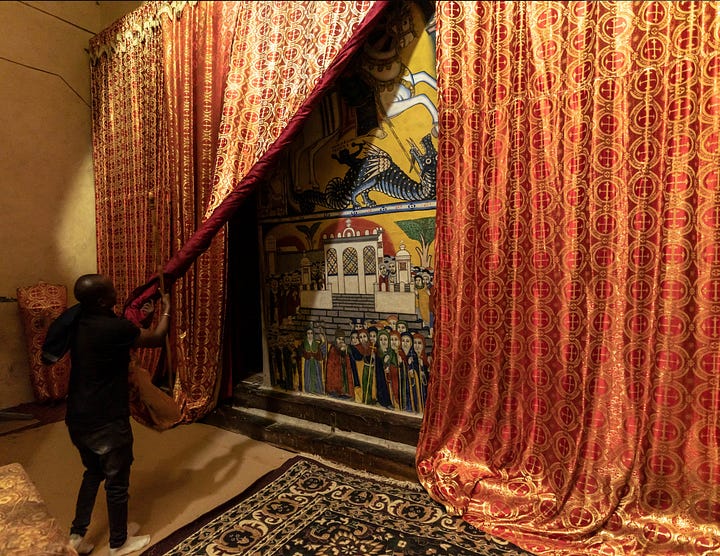
Later, Emperor Fasiladas in the mid-17th century AD and his successors, specifically Iyasu I & Iyasu II, dedicated much effort to the Cathedral’s renovation. Much of the current structure dates back to this period10.
Present-Day
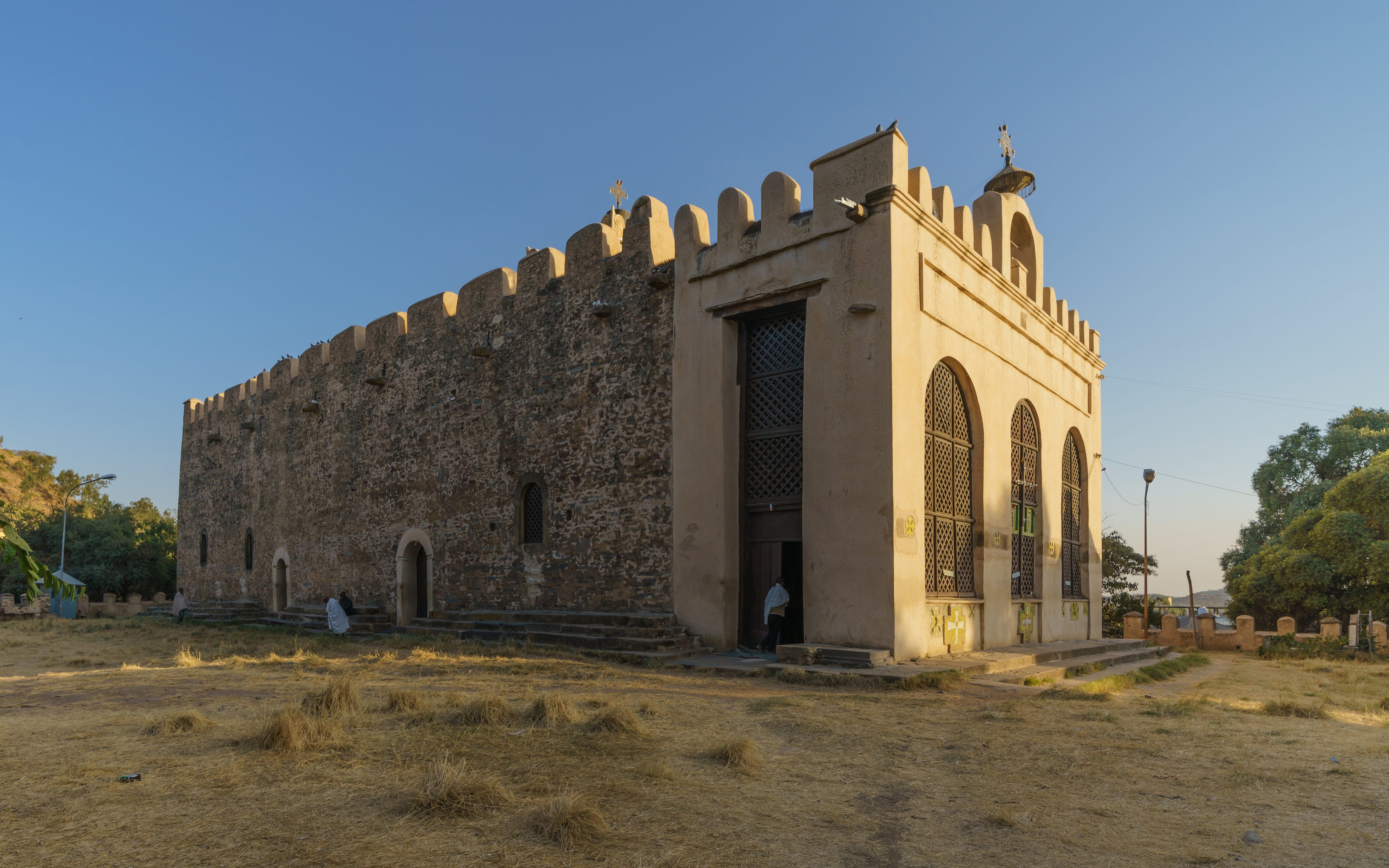
Today, the Cathedral measures 42 metres in length and 19 metres in width11. Women are not permitted to enter to the inner enclosure, the cathedral itself sits on a large podium, which is accessible by a flight of steps from the west, north and south. Alongside the exterior of the Cathedral, there are waterspouts, used to drain rain from the roof.
There are two exterior doorways to the north and south, into the Qene Mahlet, then from the Qene Mahlet, three doors lead into the Qeddest. The western half, including the Qeddest and Qene Mahlet is designated for worshippers and is divided into a central nave with three aisles on each side, separated by four square stone pillars. At the eastern end of the Qeddest, a double door covered by curtains marks the area reserved exclusively for priests. This inner section (Maqdas) contains walls dating back to the pre-17th century, and likely is the oldest section of the Cathedral12.
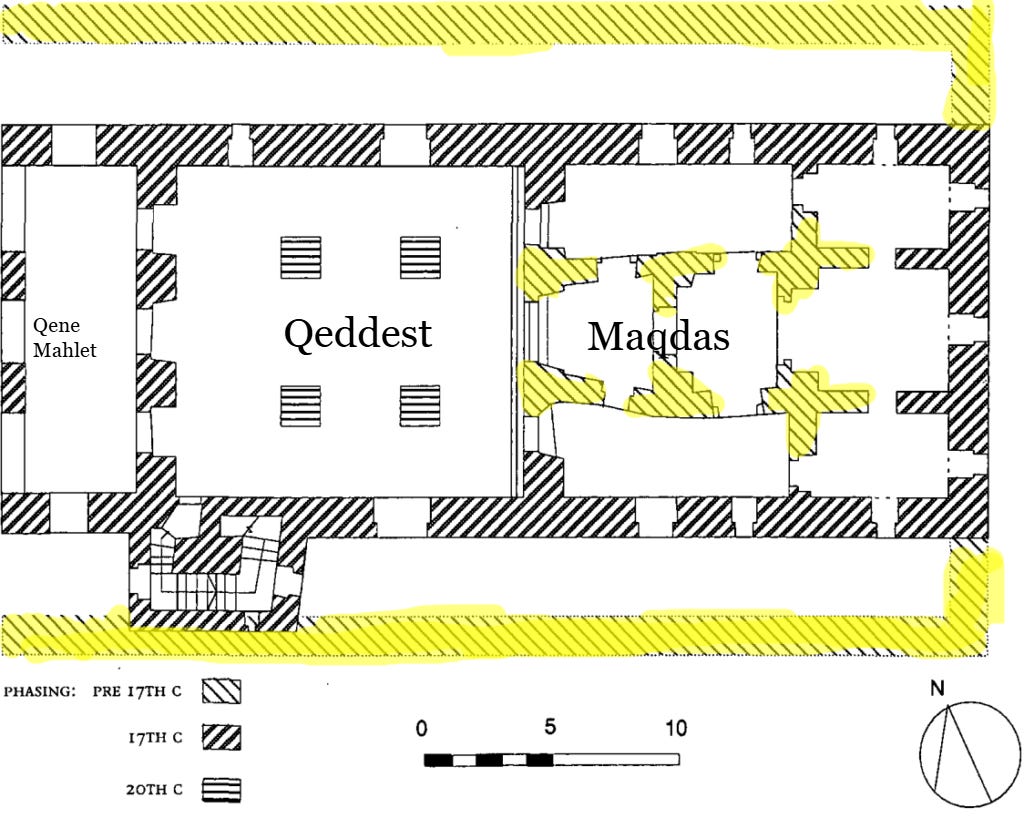
Qene Mahlet: This is the outer section of the church, traditionally used for worship and chanting, led by the Dabtara.
Qeddest: The central area of the church, reserved for conducting holy communion.
Maqdas: The innermost sanctuary, accessible only to priests13.
Interior Of The Cathedral
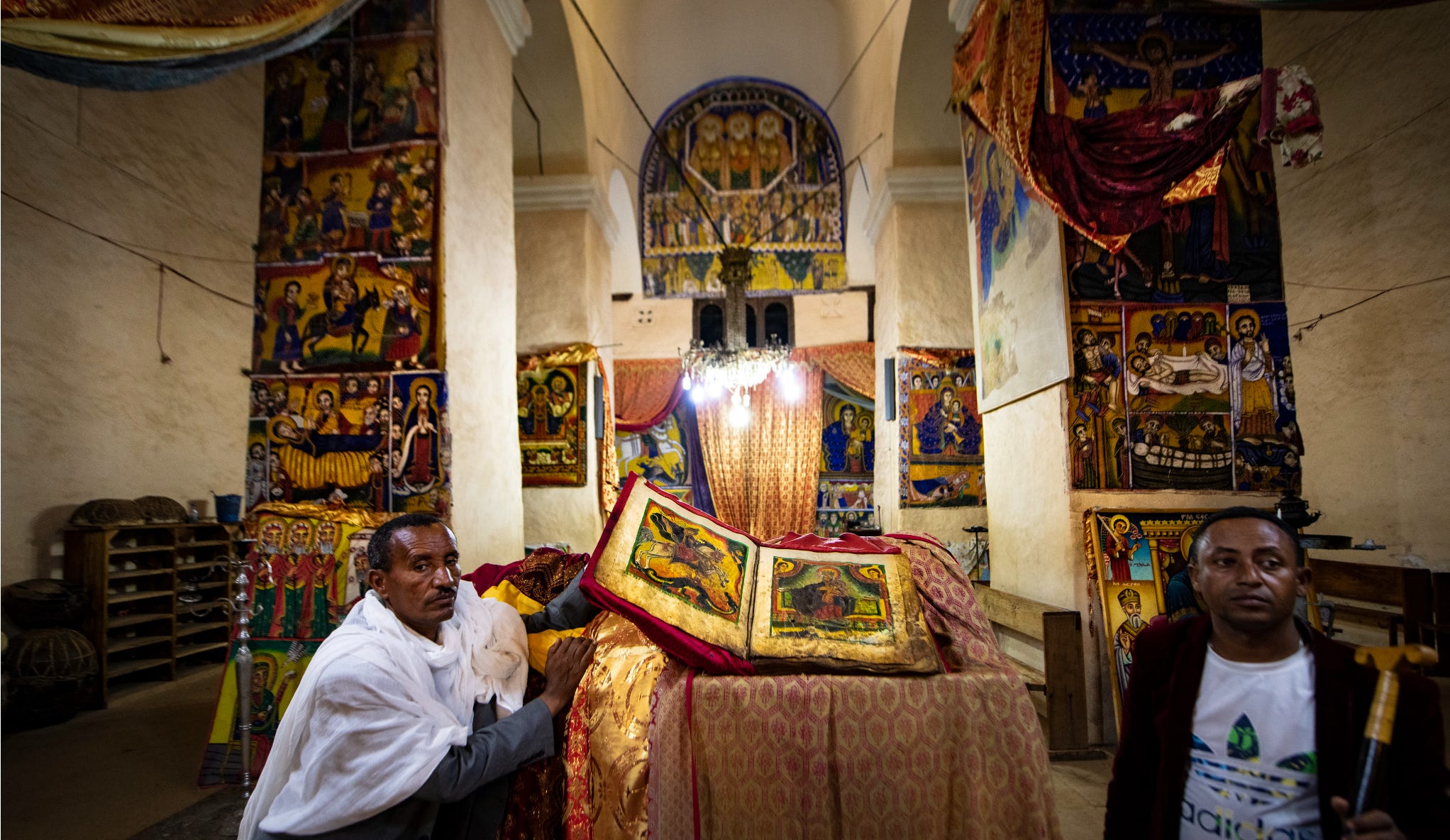
ቅኔማህሌት/ Qene Mahlet
Within the Cathedral itself, in the Qene Mahlet, there are many paintings such as those of Emperor Gabra Masqal listening to Saint Yareds Chants, Paintings Of Saint Mary, Emperor Yohannes IV charging into battle, The Nine Saints, and various biblical scenes such as the crucifixion of Jesus.
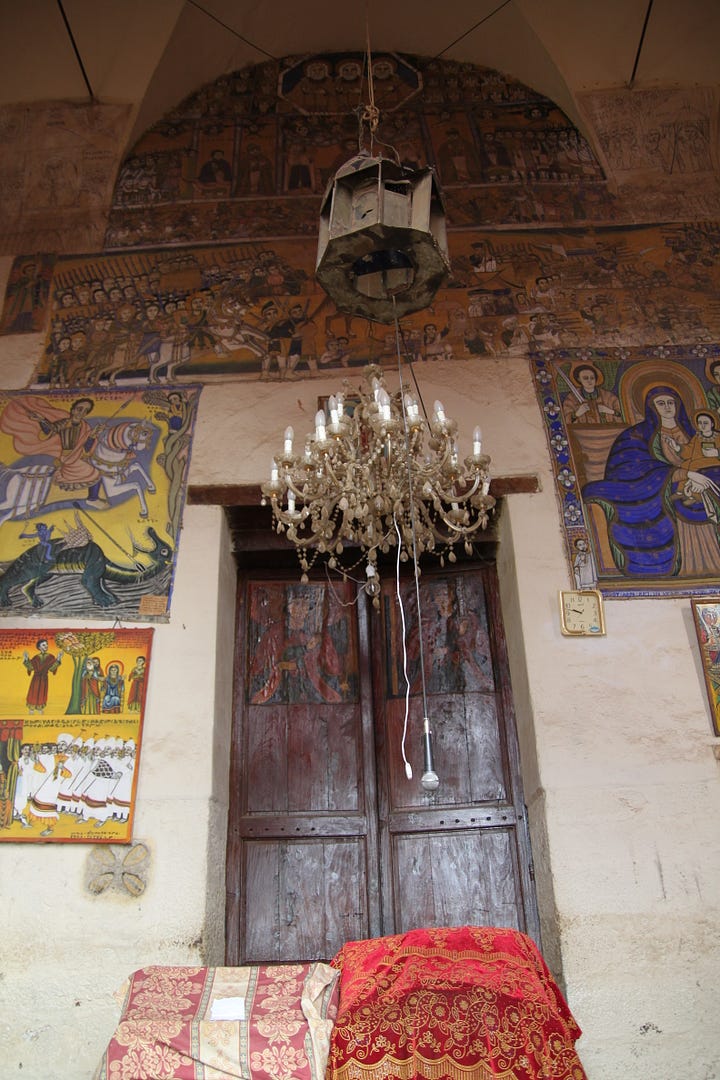
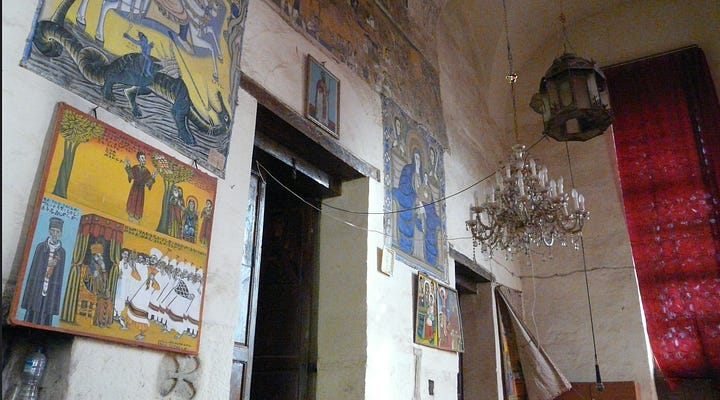
ቅድስት / Qeddest
Inside the Qeddest, at the top, a painting of the Holy Trinity depicts three elderly men. Below this, there is a scene of Adam and Eve in paradise, followed by a depiction of Adam and Eve on Earth.
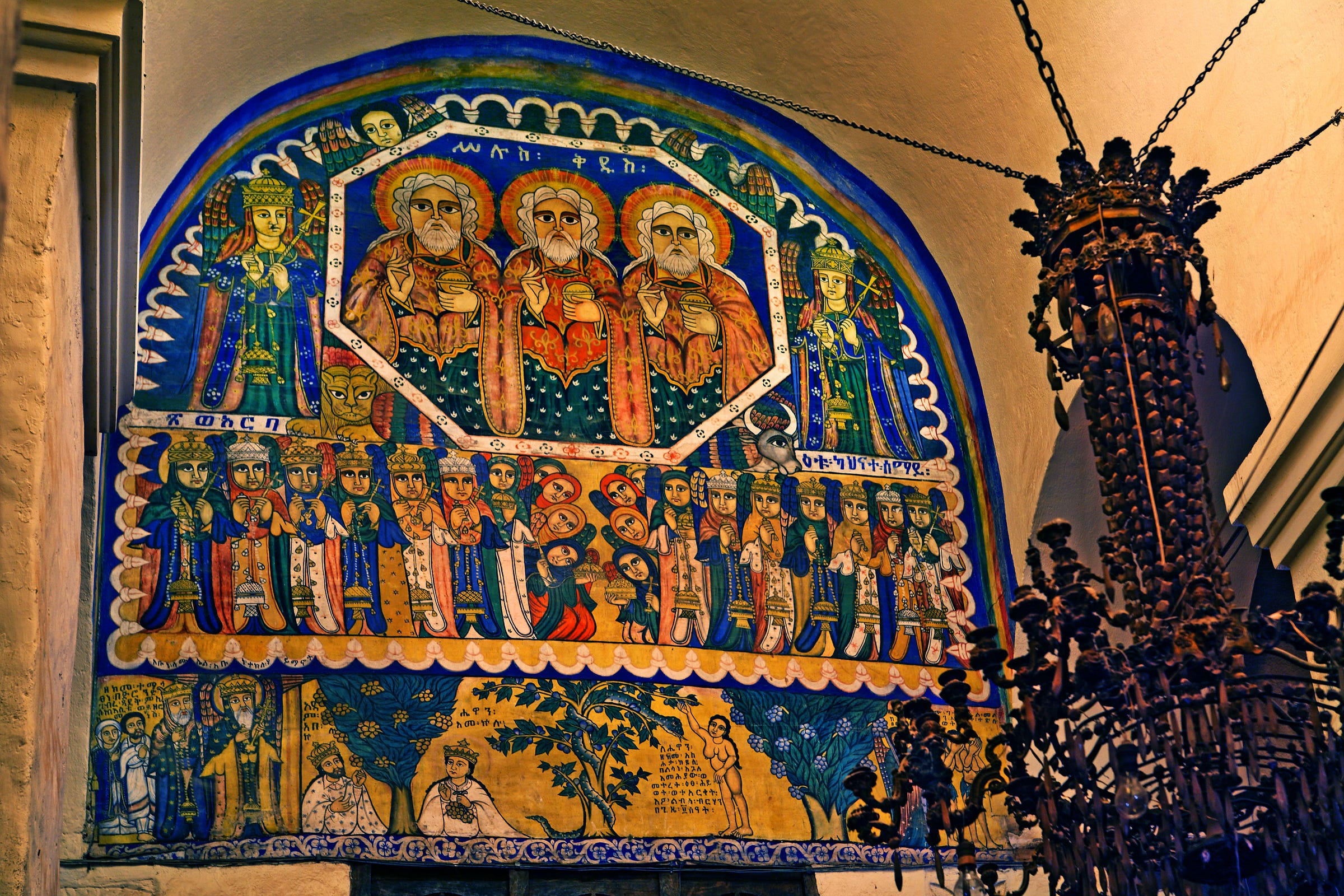
On either side of the Qeddest walls, there are additional paintings, including Saint Mary with Baby Jesus, St George slaying the serpent, a traditional depiction of Maryam Seyon Cathedral, a painting of Archangels Mikael and Rafael, and representations of the Nine Saints.
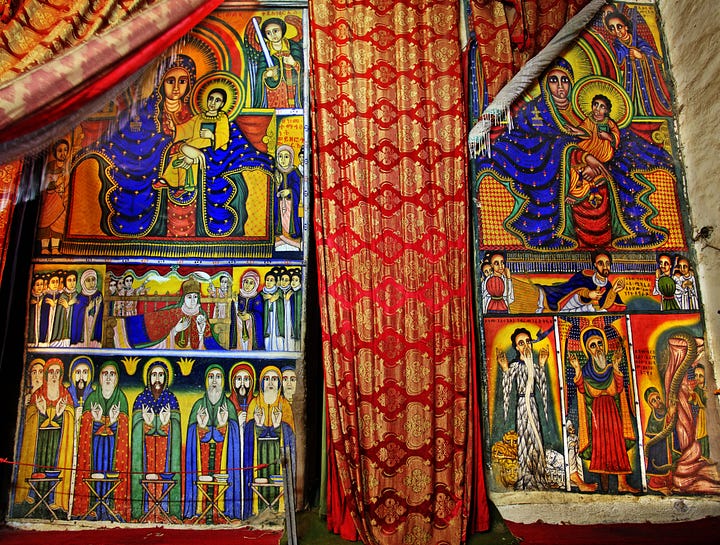
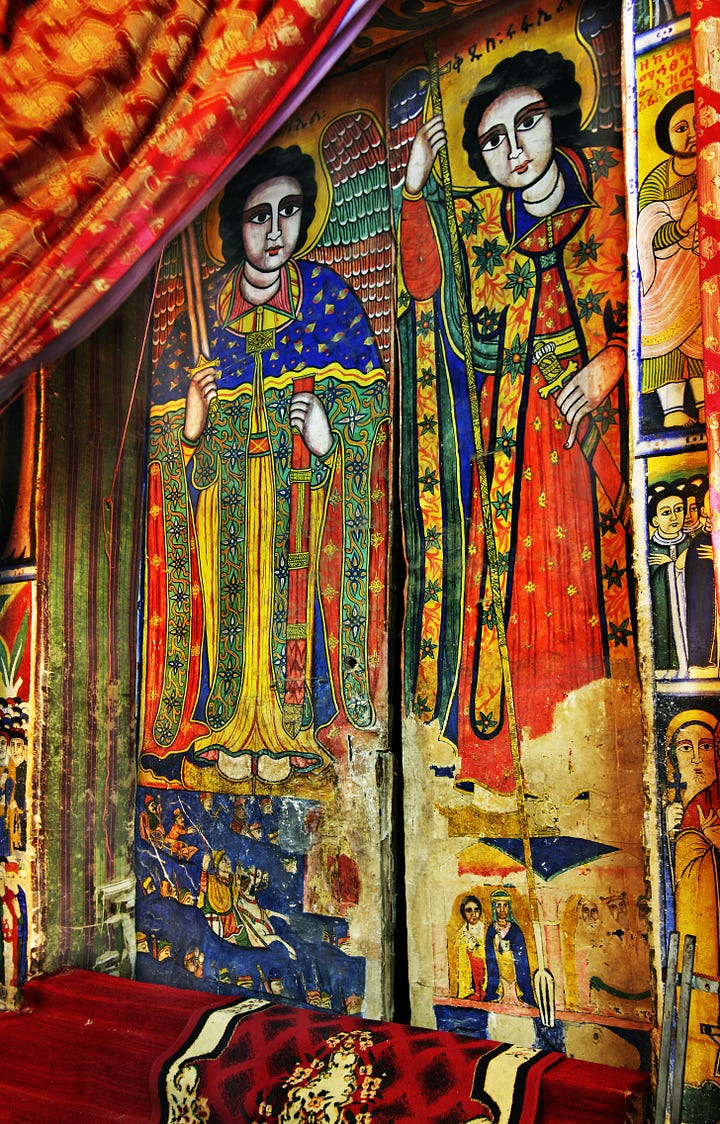
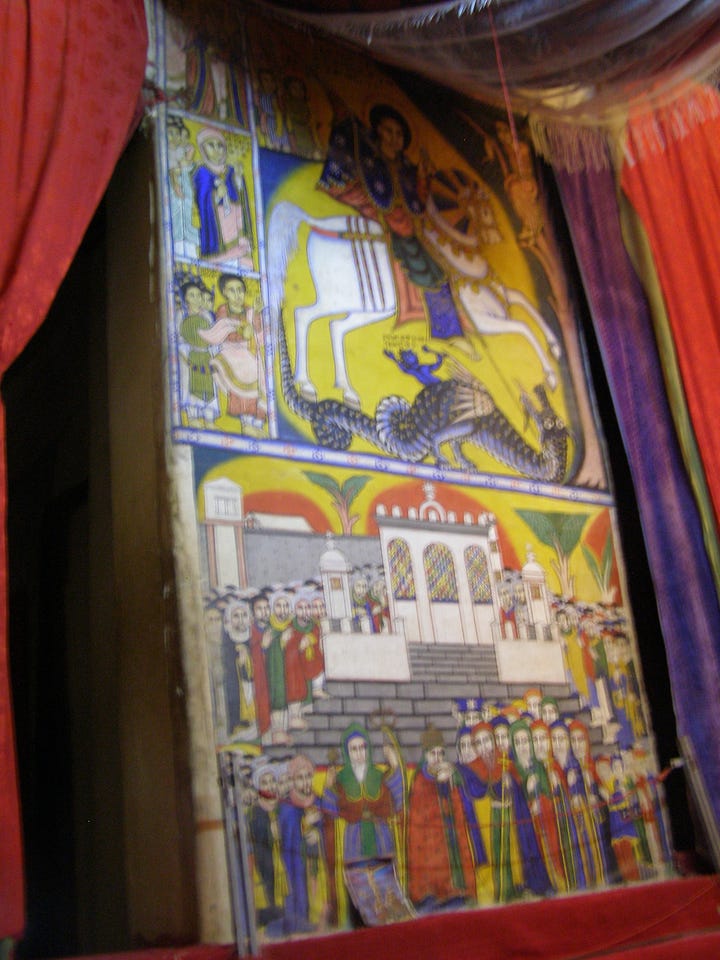
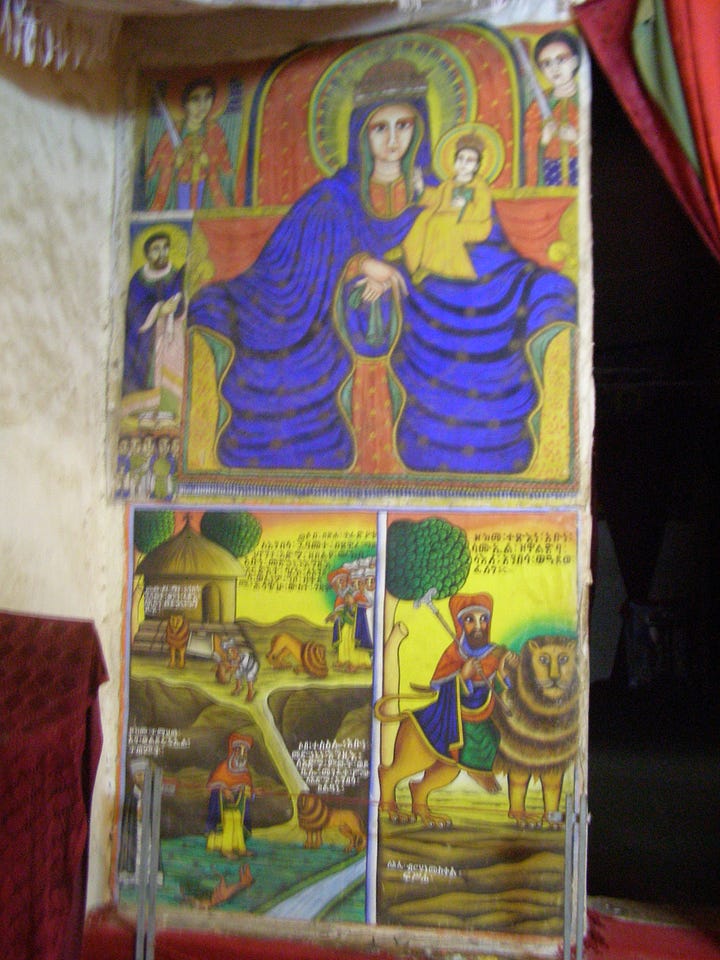
On 30th November (21 Hedar on the traditional calendar), the festival of Hedar Seyon is celebrated, marking the arrival of the Ark of the Covenant.
መቅደስ/Mekdes
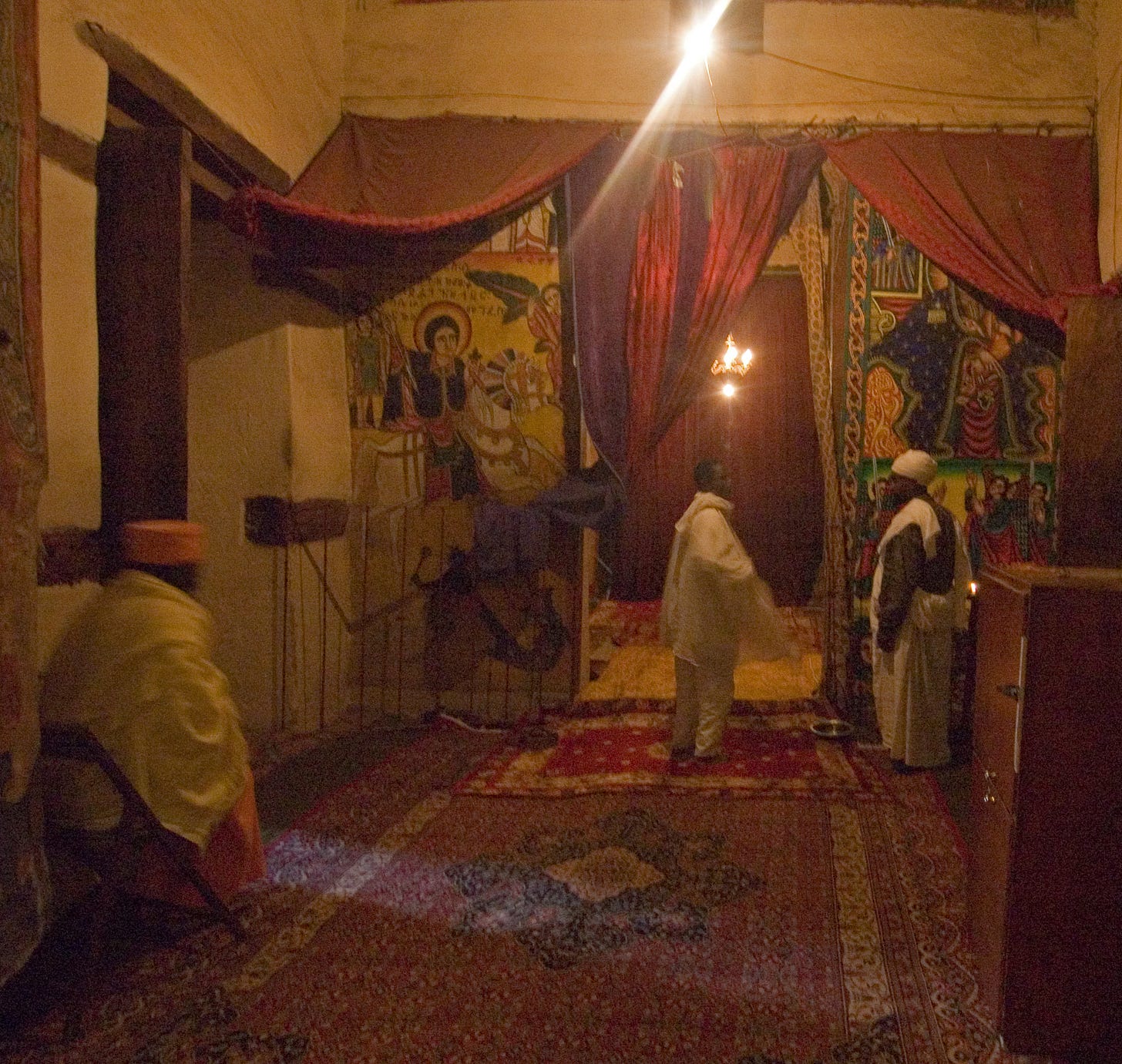
The መቅደስ/Mekdes, or the Holy of Holies, is a sacred and restricted area accessible only to religious figures within the church. Laypeople are strictly prohibited from entering. This chamber houses important ecclesiastical objects and is believed to have once held the Ark of the Covenant before its relocation to the Chapel of the Tablet14.
Outside The Cathedral
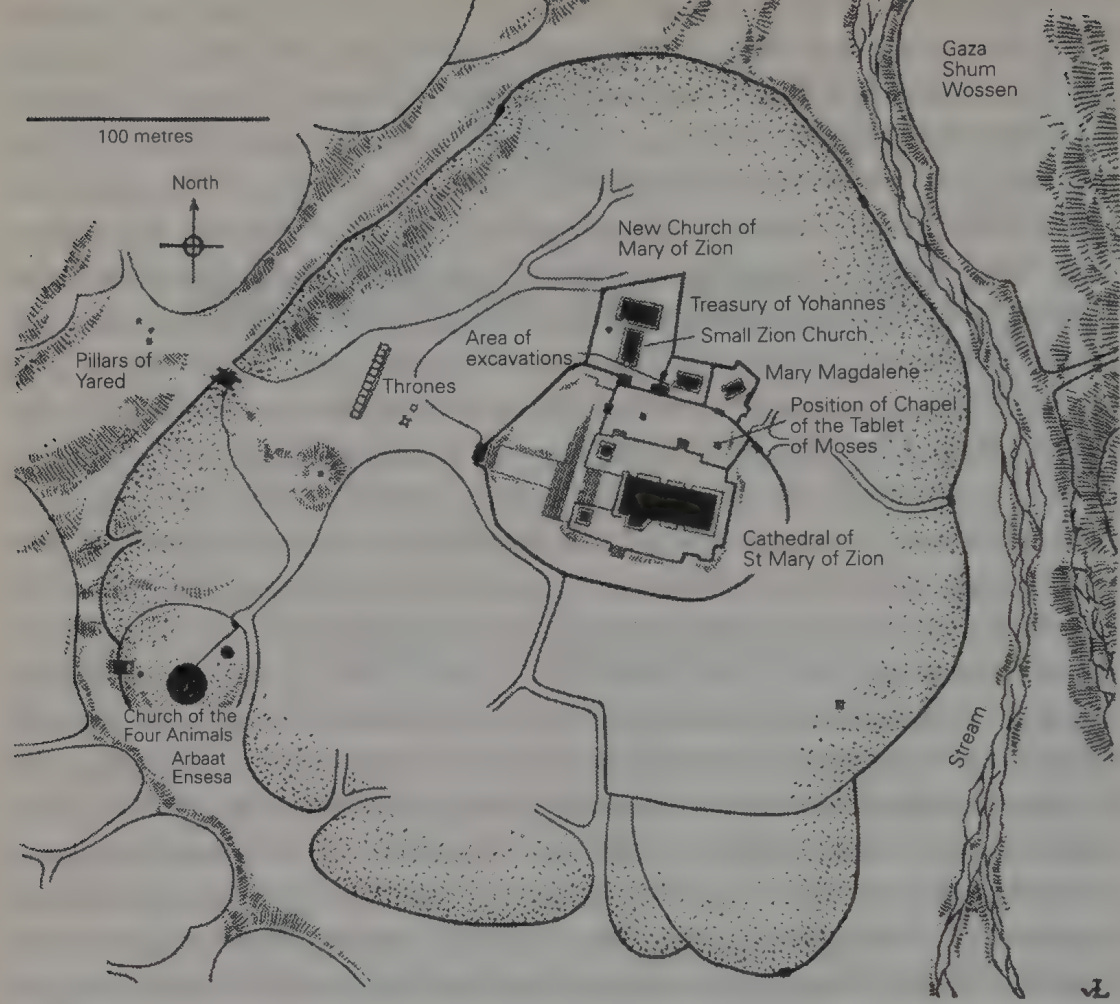
Outside the cathedral, there are approximately 15 stone bases that once supported thrones. Two of these, known as the king's throne and the bishop's throne, stand apart from the rest. The king's throne is surrounded by four pillars that once supported a structure providing overhead shelter. Adjacent to it lies the bishop's throne. Further away, in a line, are 13 additional throne bases, collectively referred to as "The Thrones of the Judges”15.
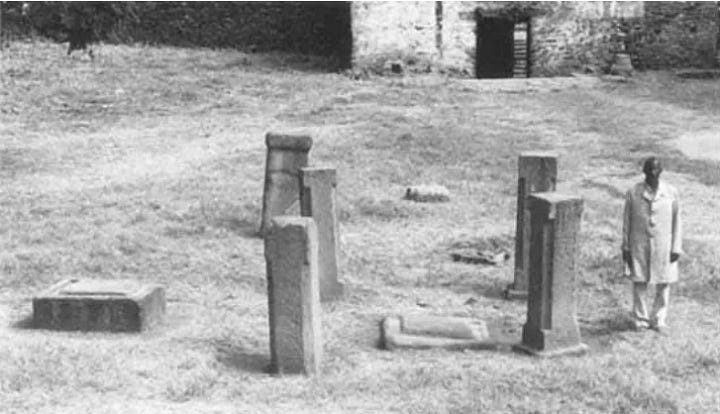
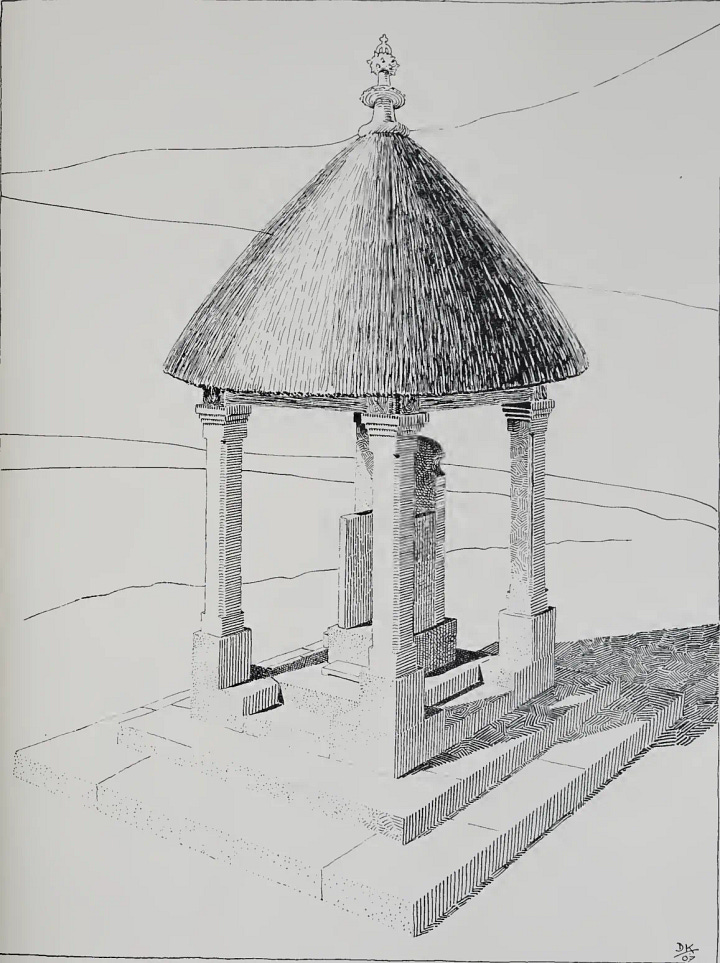
The Mashafa Aksum associates these thrones with three Aksumite Emperors and the Nine Saints.
“Again, at Meftaya Has, there are the 9 thrones of the nine Saints, and three other thrones: the first, of King Kaleb; the second, of Gabra Masqat, his son; and the third, from Ker lyefareh : in all, 12 thrones.” - Mashafa Aksum, paragraph 10
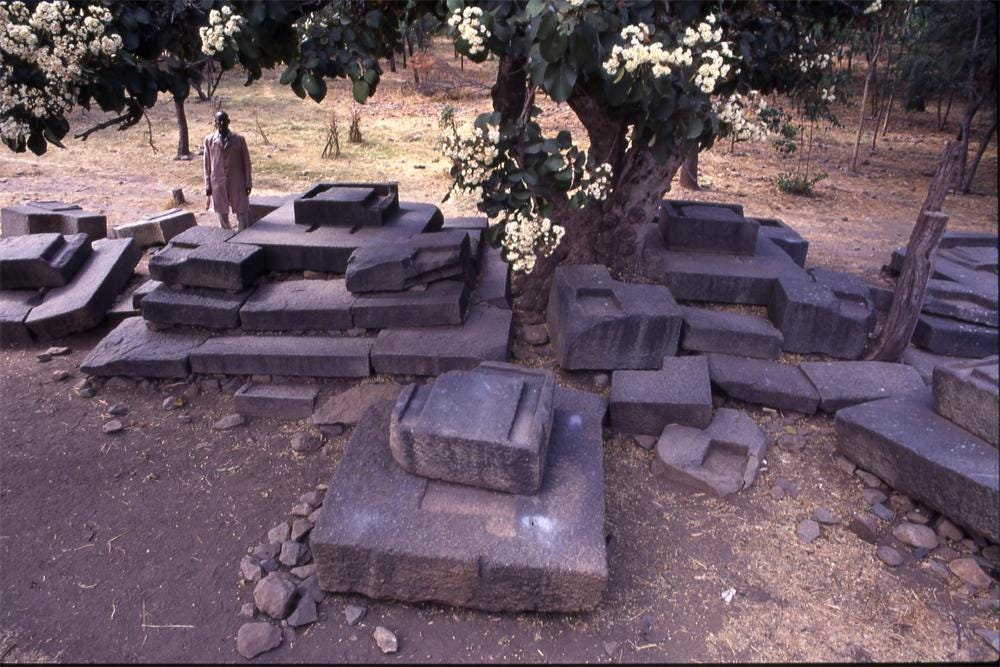
Other archaeological elements located just outside the Church of Our Lady Mary of Zion include the remnants of the Throne of David, historically used for coronations in past centuries16. Additionally, there is the Stela of the Lances - a fragment of an ancient stela featuring depictions of two spears—one with a long blade and the other with a shorter one. On the reverse side of the stela, a shield is depicted17.
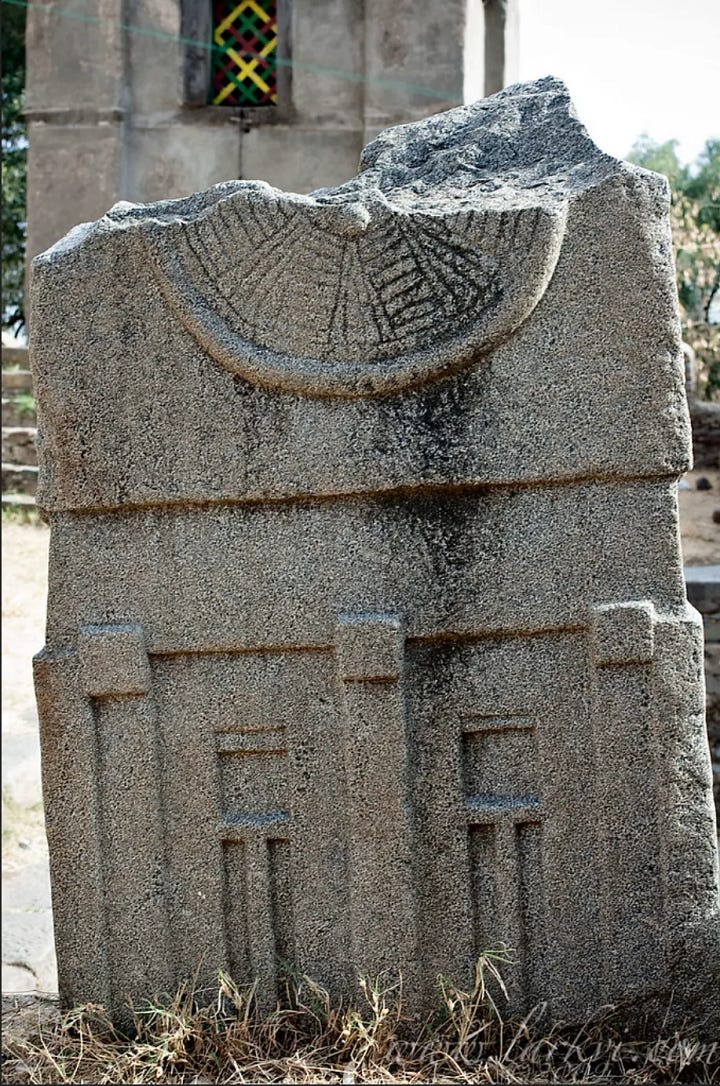
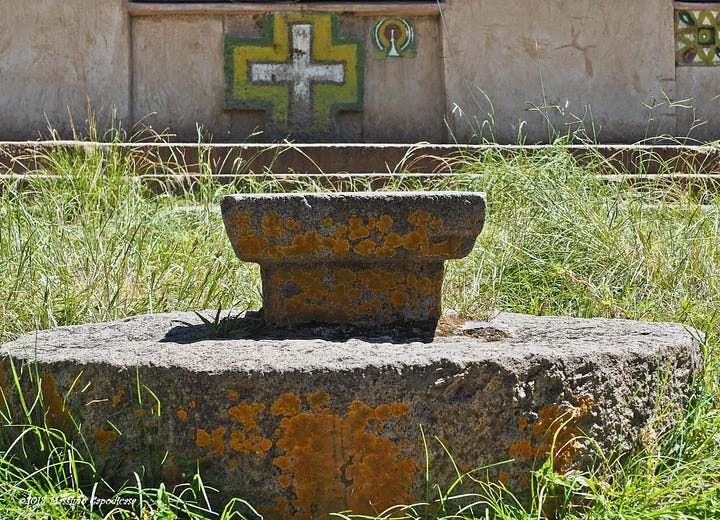
North of the old church stands a two-story structure with a green dome, known as the Chapel of the Tablet. Built during the reign of Empress Menen in the 20th century18, this is where the Ark of the Covenant, supposedly is held.
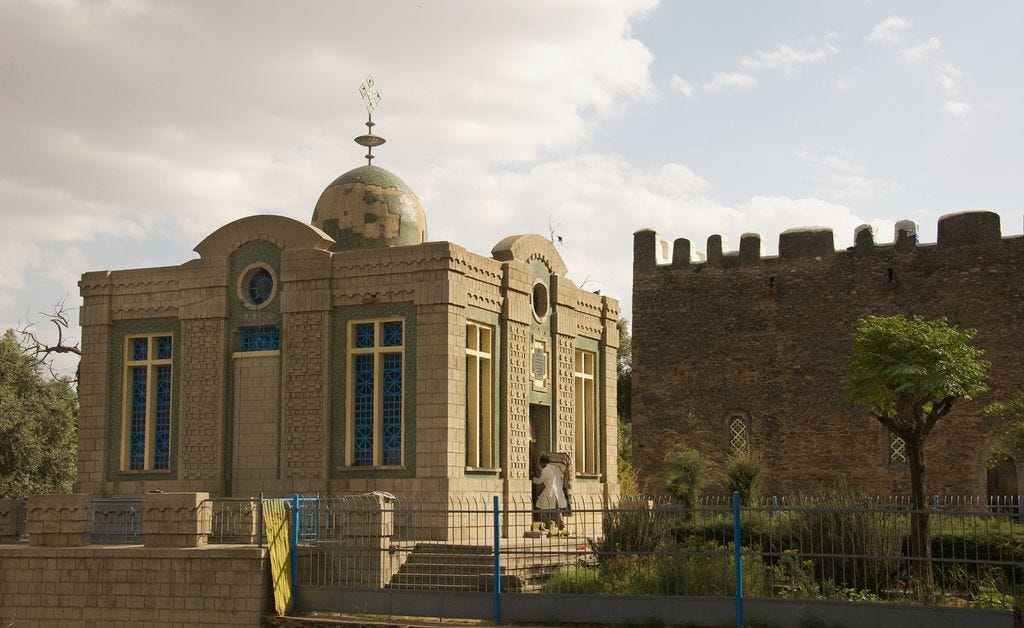
Aksum: an archaeological introduction and guide. Pg 47
Ancient Churches of Ethiopia, D. W. Phillipson. Pg 39
Ancient Churches of Ethiopia, D. W. Phillipson. Pg 37
Ancient Churches of Ethiopia, D. W. Phillipson. Pg 38
Aksum: an archaeological introduction and guide. Pg 309
Ancient Churches of Ethiopia, D. W. Phillipson. Pg 39
The life of Mohammad: from original sources, pg 490
Ethiopia, the unknown land : a cultural and historical guide, pg 312
Ethiopia, the unknown land : a cultural and historical guide, pg 313
Ethiopia, the unknown land : a cultural and historical guide, pg 314
Aksum: an archaeological introduction and guide. Pg 47
EXCAVATIONS AT AKSUM, ETHIOPIA, 1993-4, pg 35
https://www.eotc-ma.com/beliefs-and-origins-the-church
Ethiopia, the unknown land : a cultural and historical guide, pg 317
Aksum: an archaeological introduction and guide. Pg 52
Aksum: an archaeological introduction and guide. Pg 50
Aksum: an African civilisation of late antiquity, pg 217.
Ethiopia, the unknown land : a cultural and historical guide, pg 305




